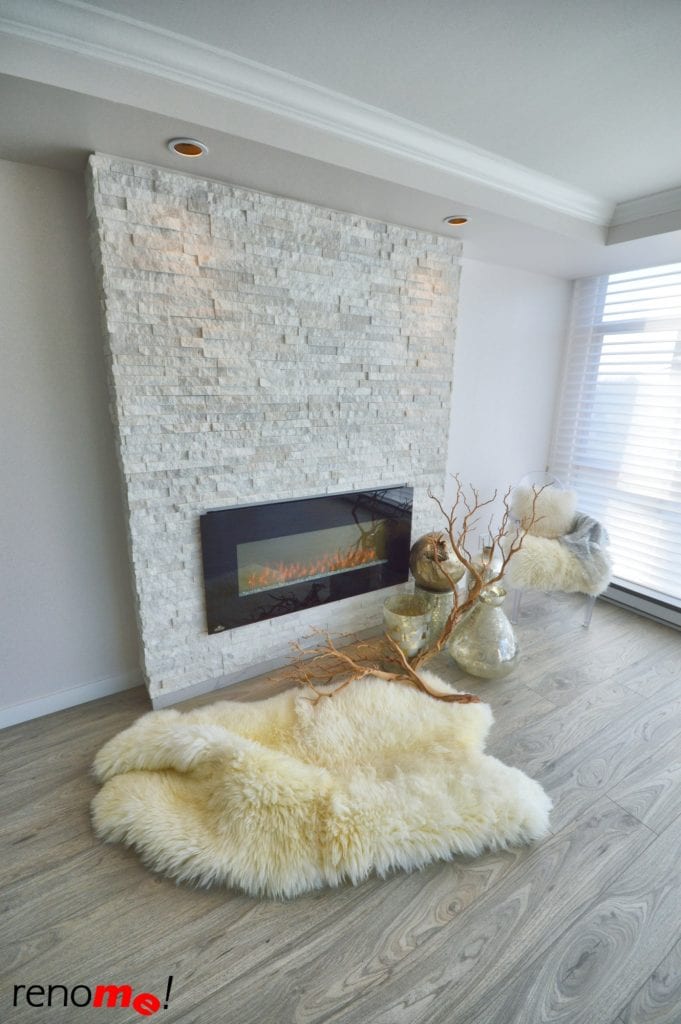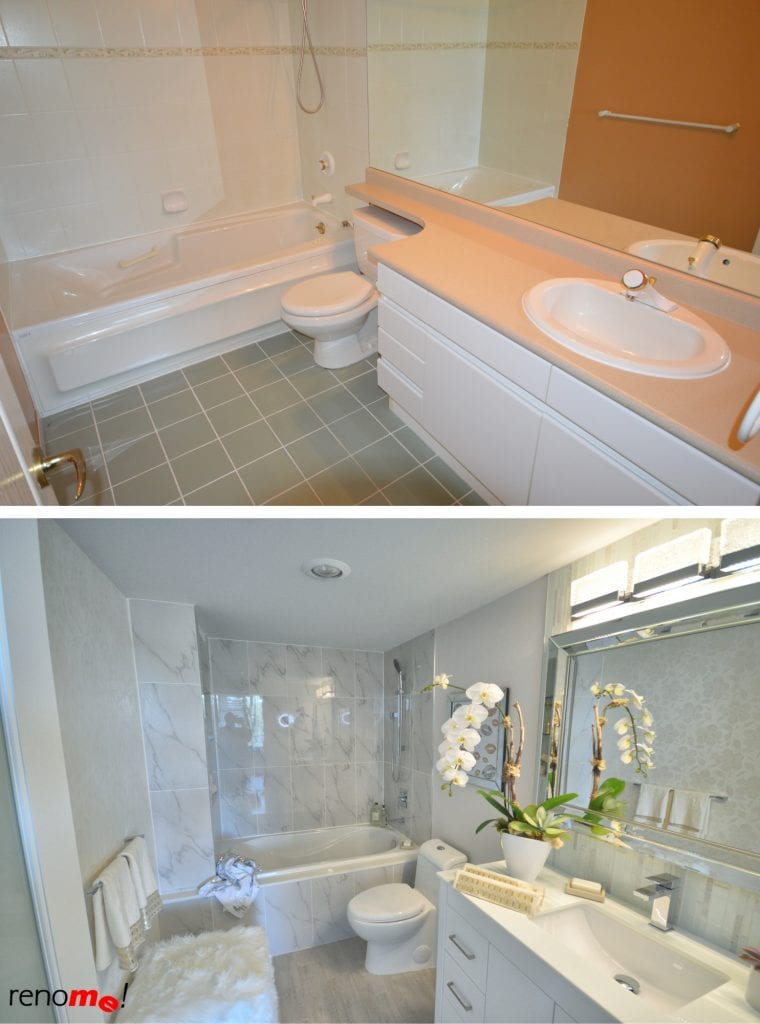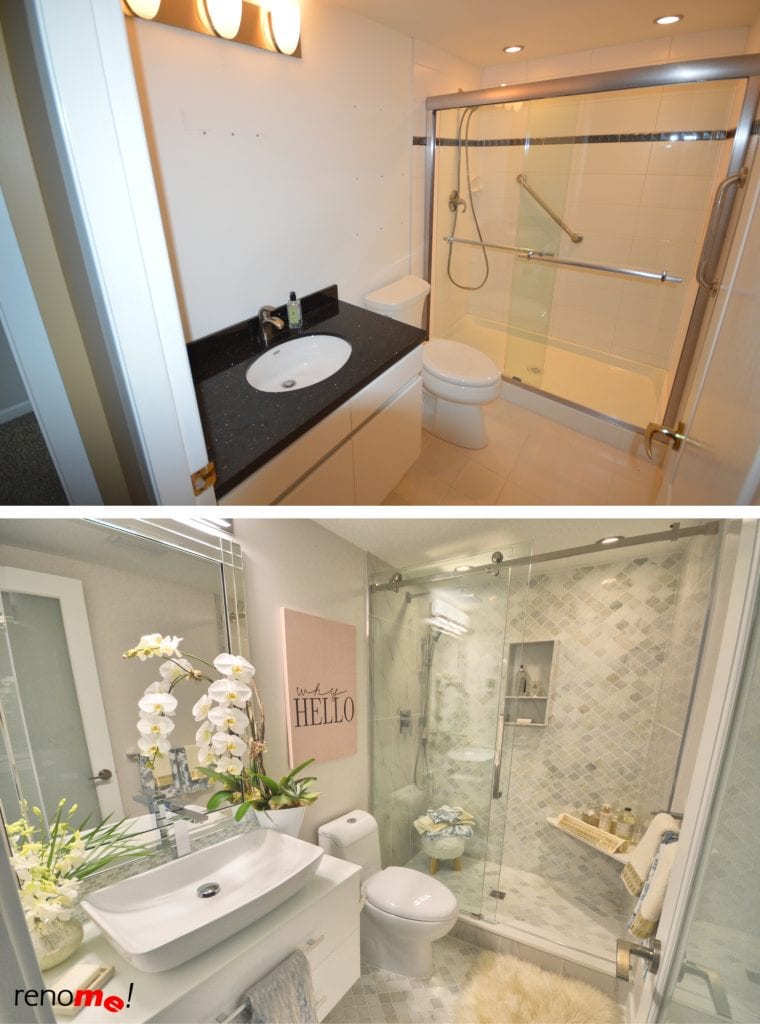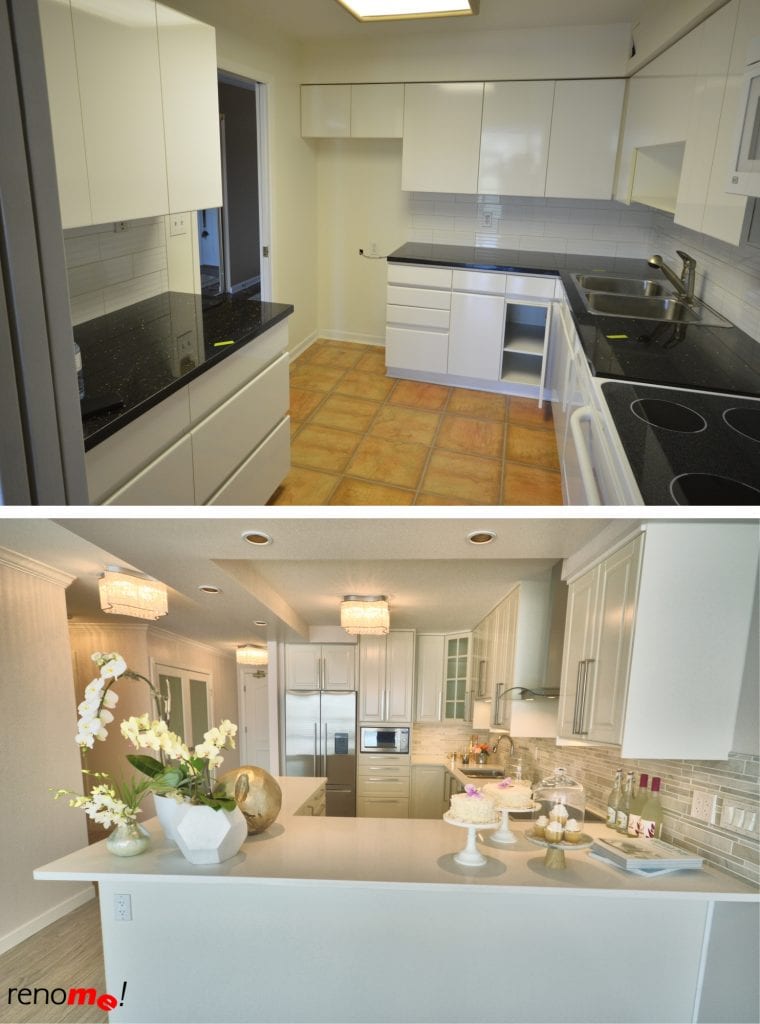In a recent home renovation, our team set out to update the interior of a one bedroom, two bath plus den condo to create a canvas of tranquil neutrals and classic finishes that exudes style and personality at every turn.
Complete with serene bathroom retreats ready to accept your cares at the end of every day and a well appointed gourmet kitchen now open to the inviting living/dining area boasting its very own electric fireplace, every aspect of this condo was transformed to reveal a collaboration of whimsical whites, moody marble, and the translucent opulence of crystals and sparkle. With the entirety of the home’s walls dressed in soft hues of buttered grey and its floors a perfect blend of caramel and smoke, this condo is the ideal backdrop for life, love and memory making.

The master bathroom was sensationally remodeled by installing a 48″ vanity with engineered marble counter, undermount sink, single column faucet and pop-up drain. The white, wood cabinet is equipped with soft closing door and drawer hardware. An acrylic soaker tub with quartz deck and tiled apron was incorporated, complete with a vertical tile and glass shelf display niche at the foot of the tub. All bathtub hardware, including the tub filler, valve and hand held shower wand, vanity towel bars and toilet paper holder were of matching square profile polished chrome finish. From the wood framed tempered obscure glass door installed to maximize light exposure, to the thermostatically controlled in-floor heating, wall-mounted LED makeup mirror, above vanity four-lamp LED lead crystal fixture, decorative vanity mirror and textured wallpaper, this space is certainly not short on practicality and charm!

The guest bathroom was transformed by installing a wall-hung wood vanity with soft closing drawers, engineered marble top and a designer vessel sink with single column faucet and pop-up drain. The 3′ x 6′ walk in shower was rebuilt and waterproofed (walls & floor) with Schluter-Kerdi membrane to showcase a frameless 10mm thick tempered glass enclosure with a barn door slider running on large chrome rollers, built-in seat and tiled product niche. All hardware, including shower fixtures, vanity towel bars and toilet paper holder were of matching square profile polished chrome finish. The walls were tiled in 12″ x 24″ faux marble porcelain, while the bathroom’s floor, shower floor and accent shower wall were finished in a Grecian pattern Carrara marble to achieve a seamless sight line. The vanity was treated to a backsplash of translucent random linear glass and stone. From its wood framed tempered obscure glass door installed to maximize light exposure, above vanity 3-lamp LED lead crystal fixture, decorative vanity mirror, and one piece dual-flush elongated closed trap toilet with soft closing seat, this bathroom makeover is sure to be the envy of the neighbourhood!

The kitchen was reconfigured to achieve an open-plan, fully functional and integrated kitchen and living/dining space with additional storage and work surface. This was executed by removing the dividing wall between the areas and expanding the kitchen footprint slightly into the dining room. Storage was increased dramatically with the removal of the overhead bulkhead to allow for floor-to-ceiling off-white cabinets with soft-closing hardware to be installed. In addition, the lower cabinets with their full-extension drawers and corner units equipped with pull-out mechanisms enabled the maximum use of storage capacity. To further enhance functionality, a dedicated full height pantry with fully extendable drawers was introduced. Other noteworthy features included the installation of 3cm pure white quartz counters, random linear Carrara marble backsplash, bulkhead-mounted dimmable LED recessed lighting, and remote controlled flush mount linear LED under cabinet lighting. The improved configuration allowed for all new appliances including a built-in 30” French door refrigerator, double drawer dishwasher, oven, induction cooktop and overhead extractor and microwave. This kitchen renovation truly is mesmerizing!

The living room lacked the charm and ambience that only a fireplace can provide (soon to be remedied, though!) As such, the room was treated to the introduction of a contemporary linear glass panelled fireplace unit operated remotely or by touch control. The fireplace was housed in a new dedicated floor-to-ceiling enclosure finished in a stacked split white marble, creating a feature designed to accentuate the electric insert’s modernity and create a seamless sight line – now…the perfect place (come rain or shine, sun or sleet) for a cozy, toasty time in!
A commercial grade European manufactured laminate with micro-beveled edges and the characteristics of drift wood was installed over SolidSound noise reduction membrane to minimize disturbance and sound transfer. Wood framed single lite obscure glass doors were incorporated throughout the suite to allow natural light to filter into areas of the condo without windows. Square slab baseboards and door frame mouldings were utilized to further the contemporary look echoed throughout.
renovateme! design & construction is a family-owned and operated provider of design/build services proudly based on the North Shore. We specialize in complete home renovations including kitchens and bathrooms and everything in between to offer a fully integrated service from design to completion. For additional information on this project and more, please visit us at www.renovateme.ca



